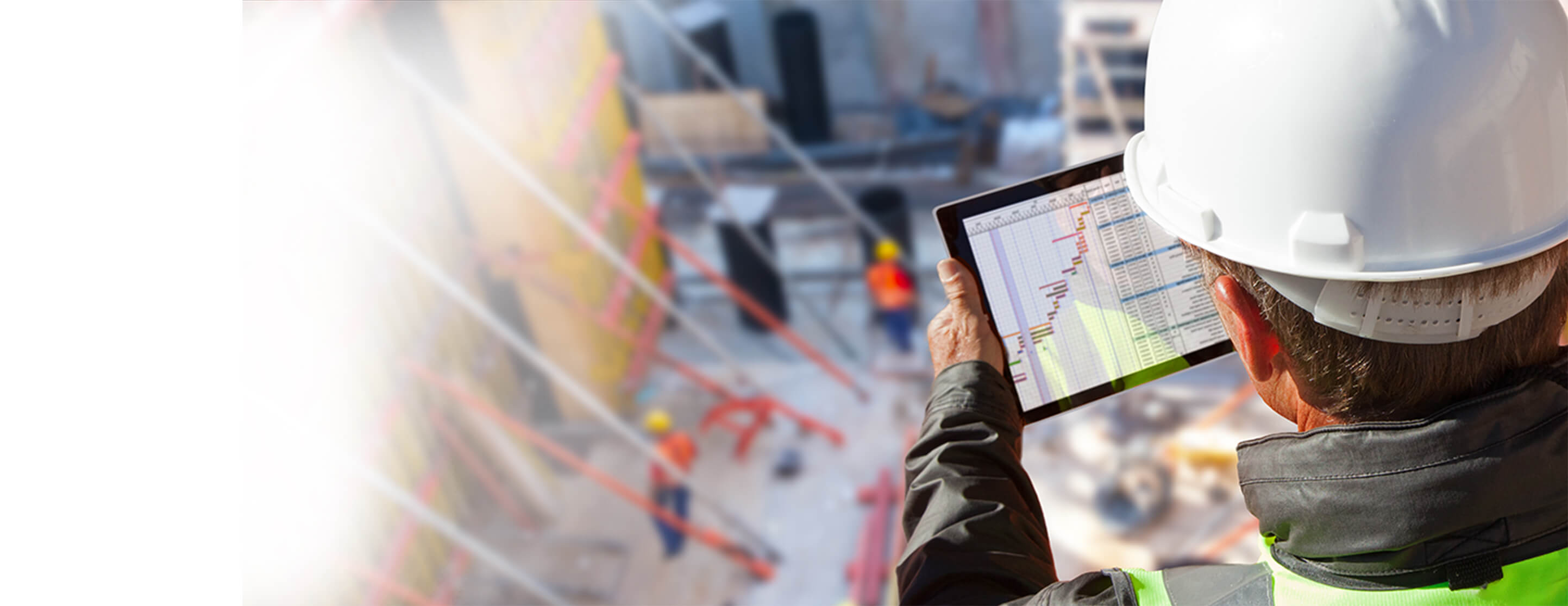The Future of As-Built Drawings
As-built drawings encompass nearly every element of a construction project’s processes, from modifications to field changes, design changes, and extra work. In previous decades, as-built drawings were passed around and edited manually. In today’s digital age, most construction professionals have embraced technology allowing as-builts to be designed and edited on computers — but depending on software programs and file formats, managing and updating the drawings can still be a cumbersome process.
Digital as-builts provide a full history of changes to a project, which can help building managers down the road.
With the evolution of construction management software, though, digital as-built drawings are becoming more versatile than ever before. When drawings are hosted on a single platform accessible to all stakeholders and constantly updated with a flow of real-time data, they can provide a more accurate, efficiently produced version of the as-built asset.
Promoted by the Federal Highway Administration’s Every Day Counts program (known as EDC-6), digital as-builts are a vital collaboration tool for construction teams who are preparing for the likely abundance of projects following potential passage of the U.S.’s new and comprehensive infrastructure plan.
What are As-Built Drawings?
Also called record drawings and red-line drawings, as-built drawings illustrate the differences between design and final specifications for a building project. Traditionally, designers, engineers, or contractors create the as-built drawings after a project is completed. Project managers then look them over to review the changes and finalize their reports.
An as-built drawing includes several elements:
- Modifications
- Shop drawing changes
- Design changes
- Field changes
- Extra work
The drawings include specifics about dimensions and feature locations, providing a clear record of all changes to the project between original design and finished product.
Digital As-Builts
Modern digital as-builts function a little differently than their older counterparts. Because they are digitized documents, they can be adjusted and altered along the way as the project progresses, rather than created all at once at the end. This steady evolution can help construction professionals anticipate potential problems resulting from changes, foster collaboration between teams and trades, grant wider accessibility to project data, and improve safety and quality in the final results.
Digital as-builts provide a full history of changes to a project, which can help building managers down the road. If further modifications or renovations are needed, they can go back to the as-built drawings and see exactly when and where each pipe, window, or beam was installed.
But while most construction teams today use some form of digital technology to create their as-built drawings, many software tools fall short. For example, a contractor might use a particular tool to create the drawing, but need to share it with a trade team for their input and modifications.
The trade team doesn’t have access to the same software and must convert, import, and export files in order to make their modifications — and while they are working on it, the contractor makes several more changes to the original drawing. Now there are two different drawings and a lot of confusion and potential frustration. To avoid problems with miscommunication, missing information, and lack of integration between tools, construction professionals need a software platform that’s readily accessible to all their stakeholders.
Digital Twins: The Next Generation of Collaborative Drawings
A digital twin is a virtual model that represents a real object or system. It’s updated regularly with a flow of real-time data and incorporates new technologies such as machine learning, simulation, and AI to aid users in decision-making.
The concept of digital twins finds a ready application in construction planning and project management. On its own, building information modeling (BIM) is a powerful tool designed to help architects, structural engineers, and fabricators visualize building components and share project information. When connected devices across a job site are feeding real-time data into them, those 3-D models become digital twins.
Pairing the concept of digital twins with the process of creating drawings will pull construction into a new world of project management and communication.
Such comprehensive, constantly evolving digital models are the future of as-built drawings. They’re powerful analytical tools, providing simulations that let construction professionals harness raw data to predict outcomes and anticipate problems. They also provide a visual common ground for teams to work together, communicating and collaborating freely rather than working in isolation. Gathering disparate types of data in one place — and one model — makes fabrication much easier, quicker, and more efficient. After a digital twin is created, it can be passed on to the client to help support future renovations and enhancements. And unlike a traditional as-built drawing, it can continue to change and evolve over time based on input from connected sensors and human users.
Planning for the Future
Pairing the concept of digital twins with the process of creating drawings will pull construction into a new world of project management and communication. This is the future of as-built drawings, and construction managers will see many benefits from real-time updates, investment monitoring, and predictive analytics as they add IoT sensors and improve jobsite connectivity.
If digital twin-as-builts are to be successful, they must allow everyone to work collaboratively in a shared model, creating a single source of truth about the project. Design changes and modifications can happen in three main areas:
1.) Design Collaboration
2.) Project Management
3.) Asset Management
If modifications are made capable of adjusting the digital asset from all three, then a digital twin is possible. Using collaborative software tools, such as Trimble Quadri, teams are able to work together to develop the digital as-built, and Trimble e-Builder and Trimble Cityworks provide full lifecycle management for construction projects, from document management to scheduling, reports, and drawings.
